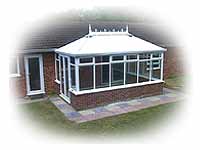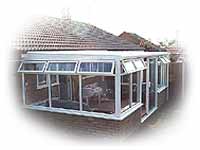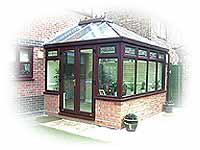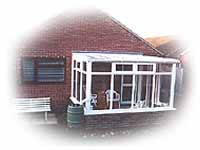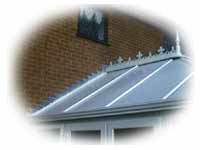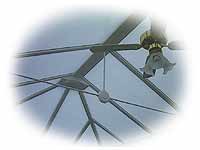| Conservatories with style | Page 2 of 2 |
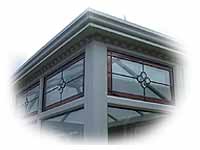 |
Here you can see the shape of our guttering system on the Ultraquick roofing system, this Edwardian conservatory has the optional Dentil moulding under the guttering. |
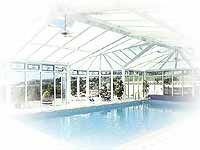 |
As you can see on the left, there are no compromises with our conservatories. No job is to big or small. For more information on our conservatories please contact us. | |||||
Click here for page 1 | ||||||
Click here for main page |
||||||
